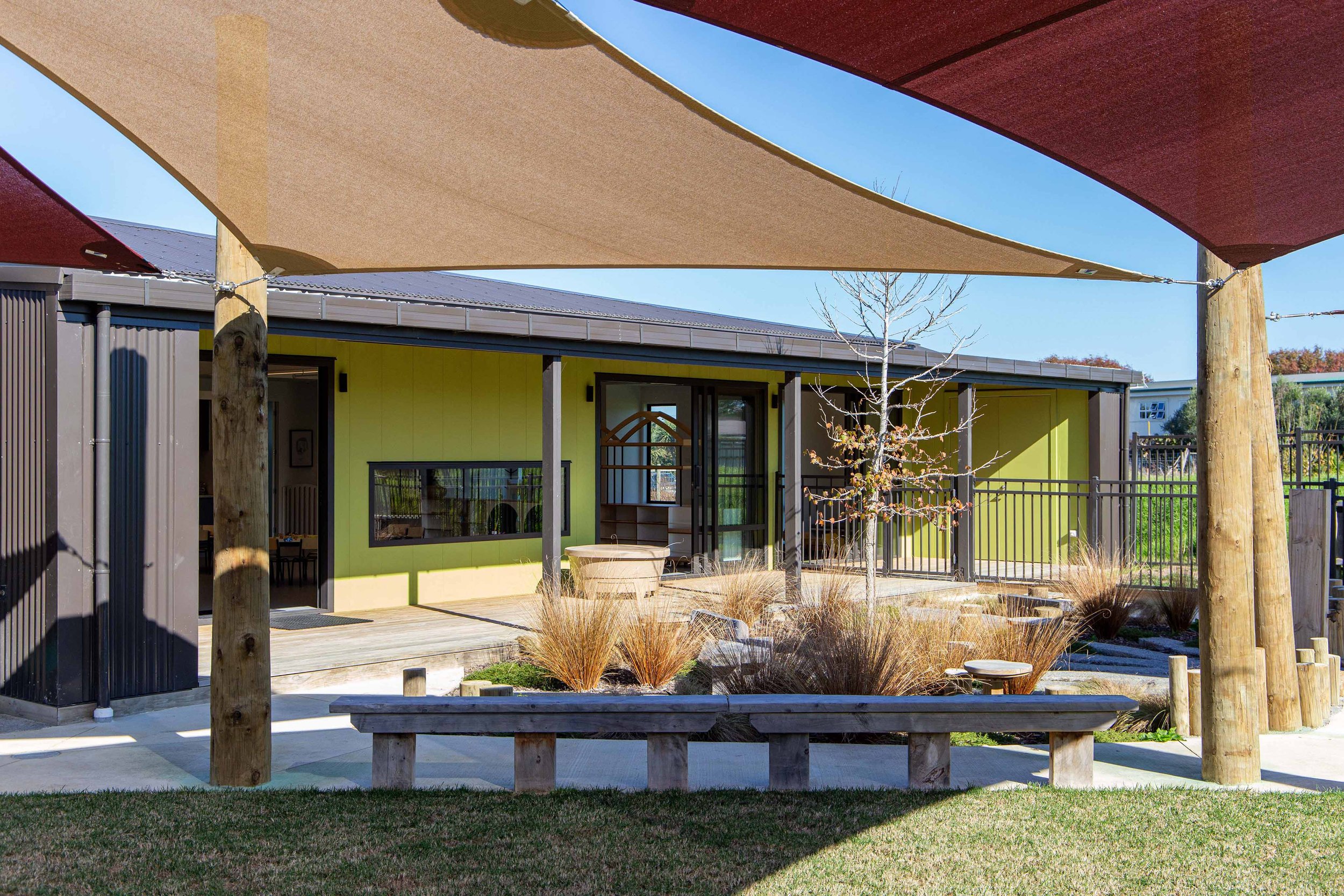
CIDANZ oneCHILD ECE
Ta’i Tamaiti Turanga Rangatira ECE
CIDANZ oneCHILD Early Childhood Education Centre
The Cook Islands Development Agency New Zealand (CIDANZ) are a community-led organisation with an ambitious plan to develop a cultural hub on an expansive 2.1-hectare public reserve in Mangere, a vibrant and culturally diverse community.
Following the successful completion of the one COMMUNITY Shed, CIDANZ approached SGA again with the support from the Ministry of Education and Auckland Council, with a vision to create the CIDANZ oneCHILD ECE, a full immersion Cook Islands language Early Childhood Education centre to service their young tamariki and cultural community.
The public reserve is largely an open-field space that borders a main arterial route on the northern boundary and forms a gentle slope to towards wetlands to the south. Topography, prevailing wind, circulation, and solar access influenced the building placement and orientation as a part of the design process.
The building placement is in close proximity to the neighbouring community teaching gardens and adjacent to two existing culturally specific (Niuean and Samoan) ECE’s; creating a unique and culturally diverse hub for early learning and engagement.
The floor plan is elongated and oriented to the north. A long ‘service spine’ is positioned to the south to protect the main activity spaces from prevailing wind whilst creating an efficient & functional open-plan layout. The kitchen is located centrally at the ‘heart of the facility’, designed to address the main activity space as an opportunity to showcase traditional food to promote the ‘garden-to-table’ teaching concept. Direct access is provided towards the teaching gardens, to encourage this as a part of the ECE teaching curriculum.
The roof form was influenced by the hull of a traditional Vaka (Cook Islands voyaging canoe). The ‘ridge-line’ of the roof increases to its highest point at the entrance (as a welcoming gesture) and spans the length of the building referencing the ‘keel’ to form volume space in the child activity areas. This reference links to ideas around pacific migration, navigation, and voyaging; all high-level concepts rooted in their collective ancestral history and aspiration for the project.
The ECE is designed to be low maintenance and hard-wearing and material selections reflect this. A concrete rib-raft floor with timber framed walls & roof form the main structure. The exterior cladding is largely profiled metal cladding (on roof & walls) with splashes of colour at the front entry & deck from paint finished fibre cement. The interior walls & ceiling have been white paint finished - ready for adornment from the ECE children. Accents of colour come through in the carpet tiles, floor vinyl & feature panels in the cabinetry.
This facility serves as a milestone project as part of a wider masterplan to create a united and prosperous Cook Islands community in Aotearoa.












