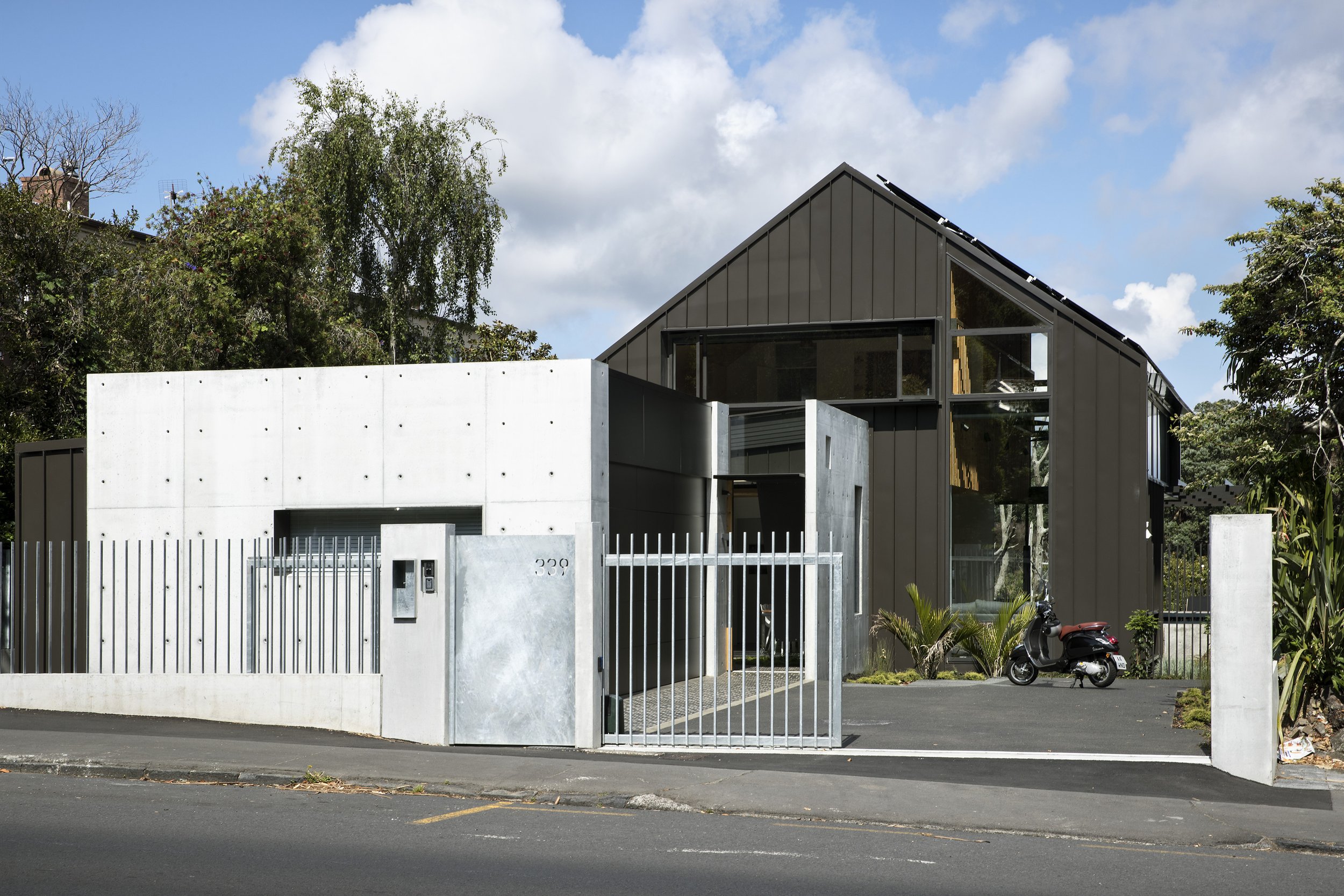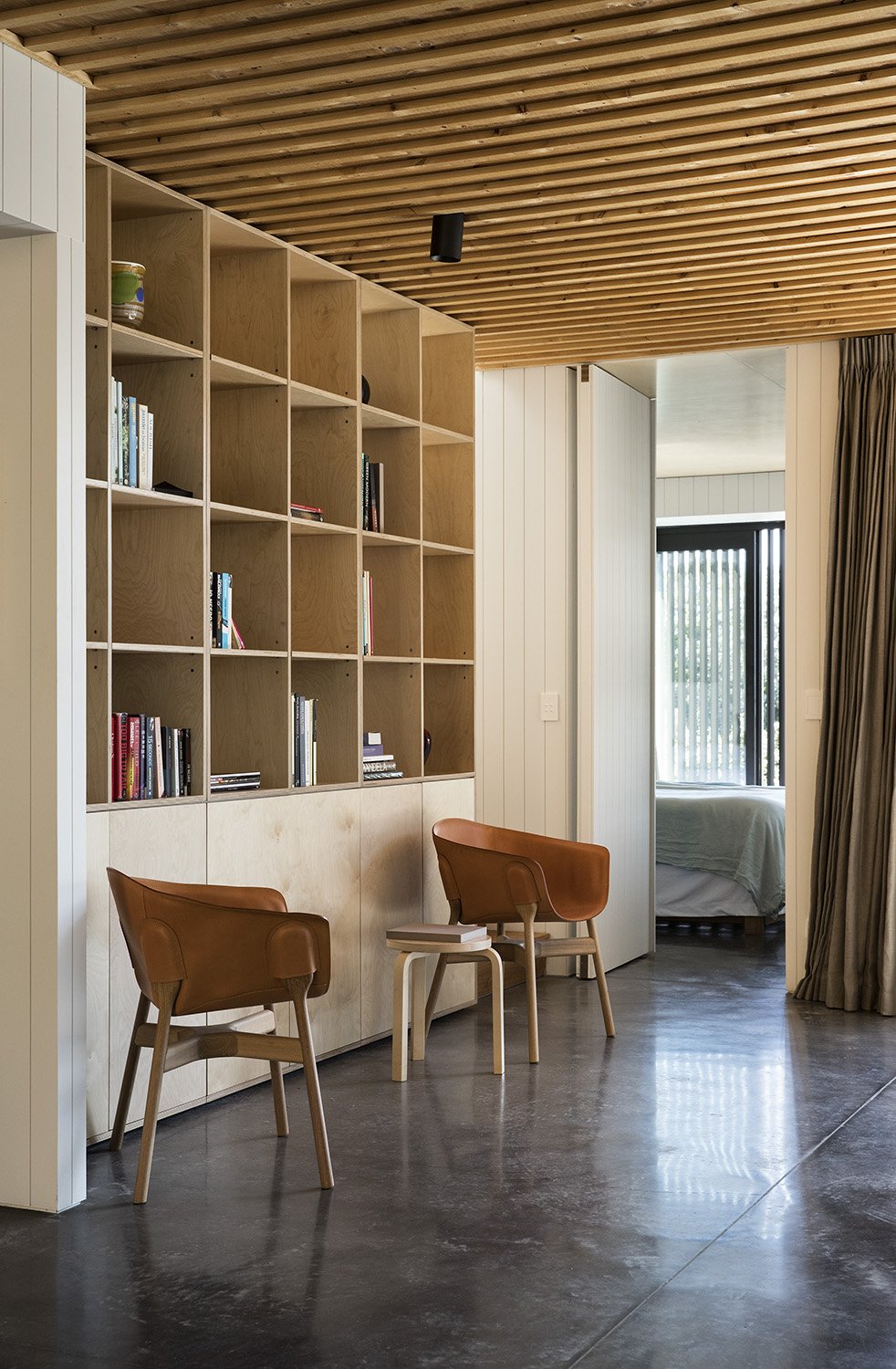
Located on a main arterial road and faced with high neighbours overlooking from the North and South, this small narrow site required a considered approach that would create privacy within the house, whilst still maintaining ample light, sun from the North and valley views to the West and towards Maungawhau to the East.
Concrete and steel present a solid face to the busy Mount Eden Road, while within the fabric of the house, solid and void create moments of introspection juxtaposed with framed openings offering views to the surrounds, connecting to both the immediate site and the neighbourhood beyond. The covered entry courtyard, conceived as a transition between public and private, provides relief in the form of an indoor garden lined with band-sawn Lawson Cypress and filled with native plants including a living herb wall. Bleeding into this space, the dining and kitchen utilise the courtyard’s glazed roof to allow light to penetrate deep into the Southern part of the house. Above, emphasised through double height spaces within the living and kitchen areas, a timber cradle accommodates the first floor bedrooms and bathroom, amplifying the sense of verticality created by the large gable roof.
Looking to utilise the conditions of the site further, the large North-face of the gable roof provides for an expansive array of Photovoltaic panels to harness the suns energy, allowing the house to become a potential Net Zero Energy dwelling. A bank of water tanks to the South accommodates water collection and storage for use within the house and gardens. Encompassing a double layer wrap system, high levels of insulation contribute to internal comfort in both winter and summer, while the adjacent pool provides additional passive cooling to the living area in the warmer months.
Photography by © Simon Devitt
NZIA Local Award Winner - 2017 - Housing
Best Awards 2017 - Gold Award - Housing
Home Magazine - Home of the Year 2017 - Shortlisted
Trends International Design Awards - 2017 - New Zealand Architect-Designed Kitchen - Highly Commended
339
‘Spatial complexity is handled with ease and classic planning devices, such as indoor-outdoor flow and open plan living areas, are disrupted in this house which blurs the definition between indoors and out. Generous to the passing public, yet providing private space for an extended family, this oasis in one of Auckland’s busiest streets offers a textured layering of space as it transitions between street and garden.’
NZIA Awards Jury Citation






























