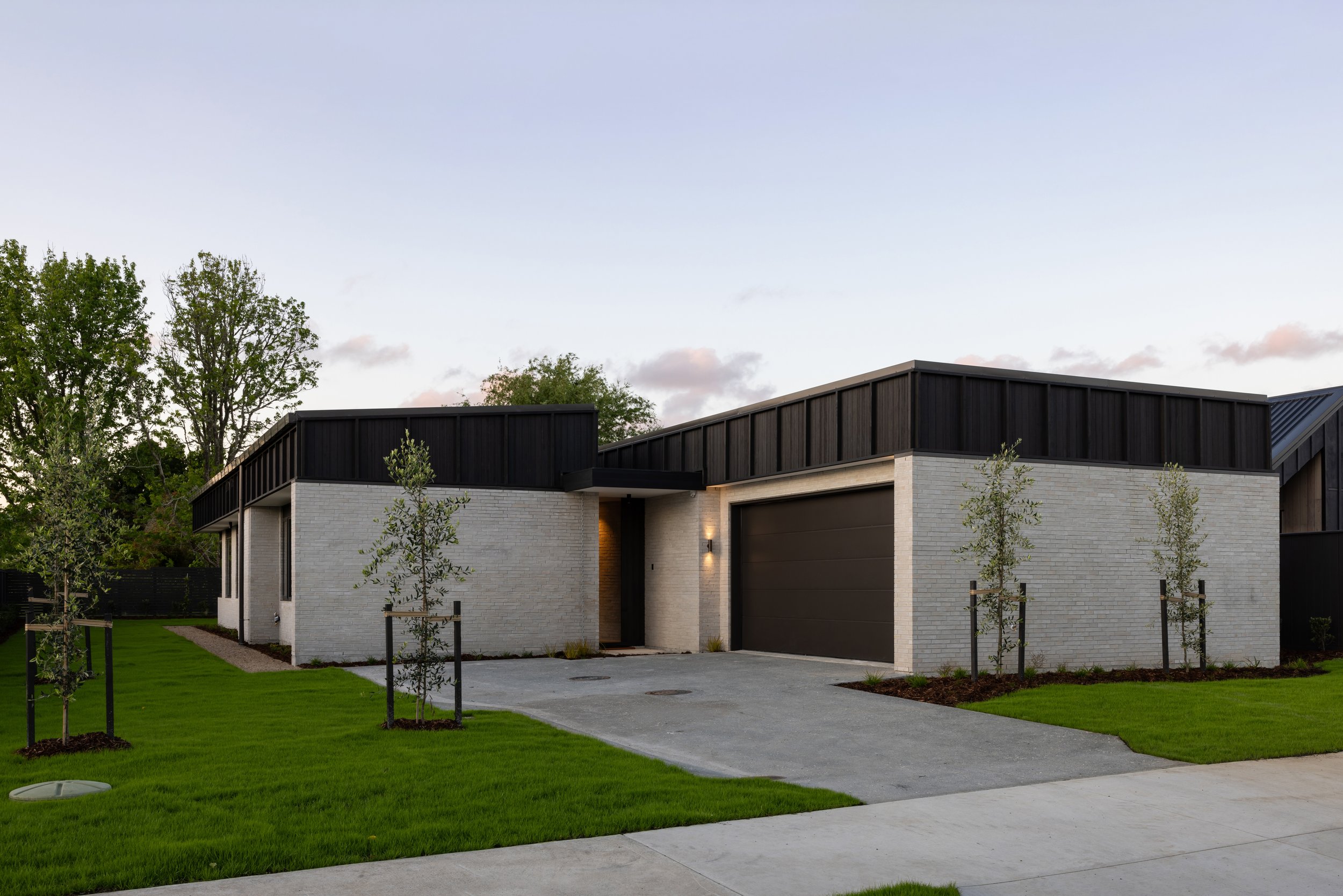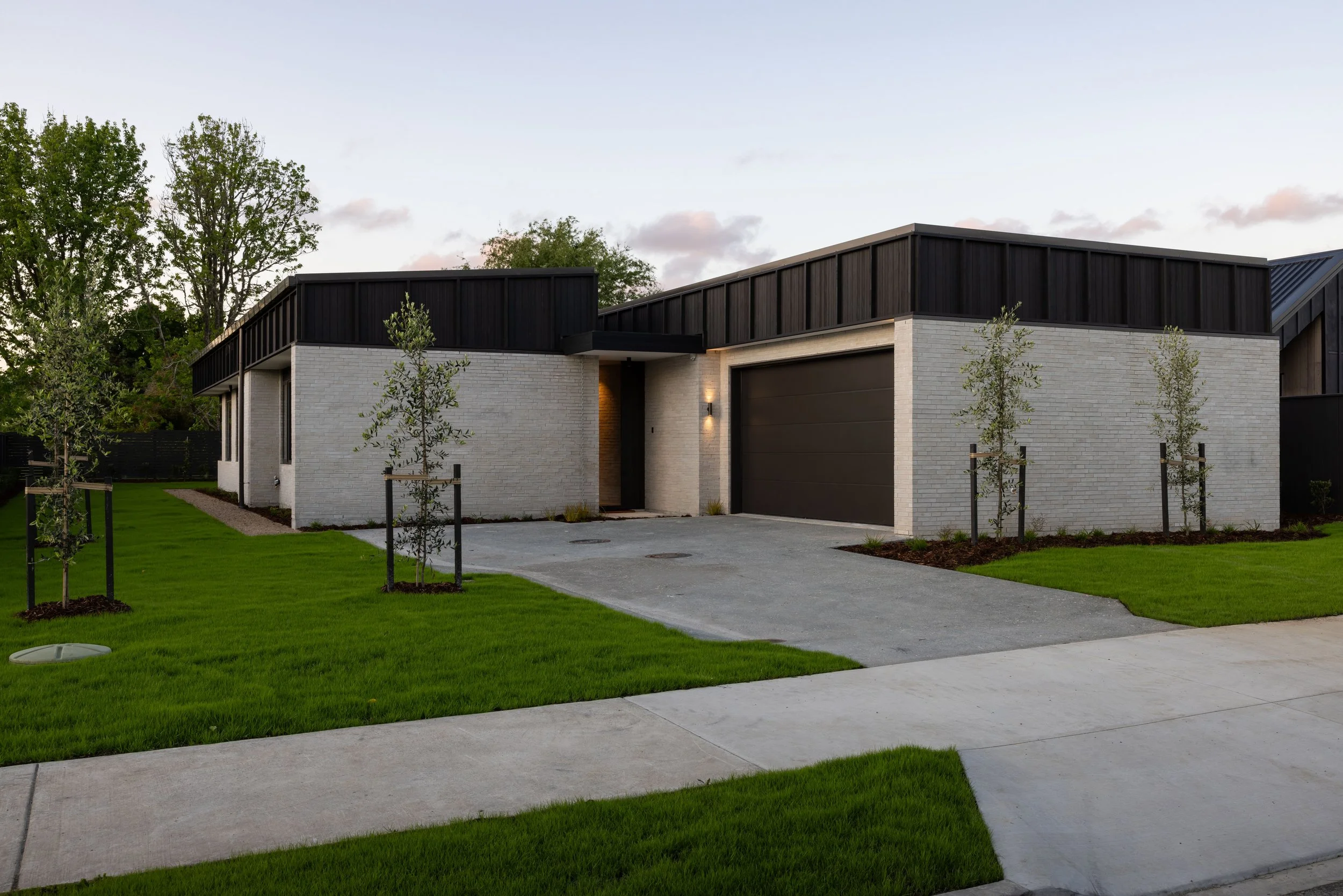
A home in the heart of Matakana Village, created for a family returning from abroad.
Set within a new subdivision of suburban scaled lots, the strategy has been to create a home that responds to sun, wind, light and privacy by using the planning model of a courtyard home.
The centralised courtyard space creates the context for the home, bringing nature right into its core. Living spaces, bedrooms and circulation are arranged to connect directly with the courtyard.
Approached from the street to the south, an entry opens to a glazed gallery hallway creating a strong linear axis leading past the courtyard to living spaces located to the north. This axis has been demarcated externally by a lower roof that splits the larger roof forms. Internally brick lines this gallery axis, punctuated by a sequence of windows featuring timber faced mullions.
The client brief referred to ideas based in the architecture of contextual modernism, with several European homes used as case studies. These ideas have been reinterpreted and worked through using beautiful materials like Canterbury Clay Bricks and Abodo Wood cladding to ground the home in its Matakana village context.
The construction methodology has been kept deliberately simple, using fairly standardised building components. These include a concrete rib-raft floor slab, lightweight timber framing, flat trussed/roof structure, Colorsteel roofing, aluminium joinery, plaster board linings, brick veneer & weatherboard claddings.
The home has then been assembled in a considered way with particular attention to the colour and texture of individual materials, all working towards a comfortable, warm and sociable home to be enjoyed throughout the seasons.
Photography by © Mark Scowen
Drafting: NM Architecture
Interiors: Amelia Holmes & client
Landscaping: Landscape & Ecology with Feature Landscapes










