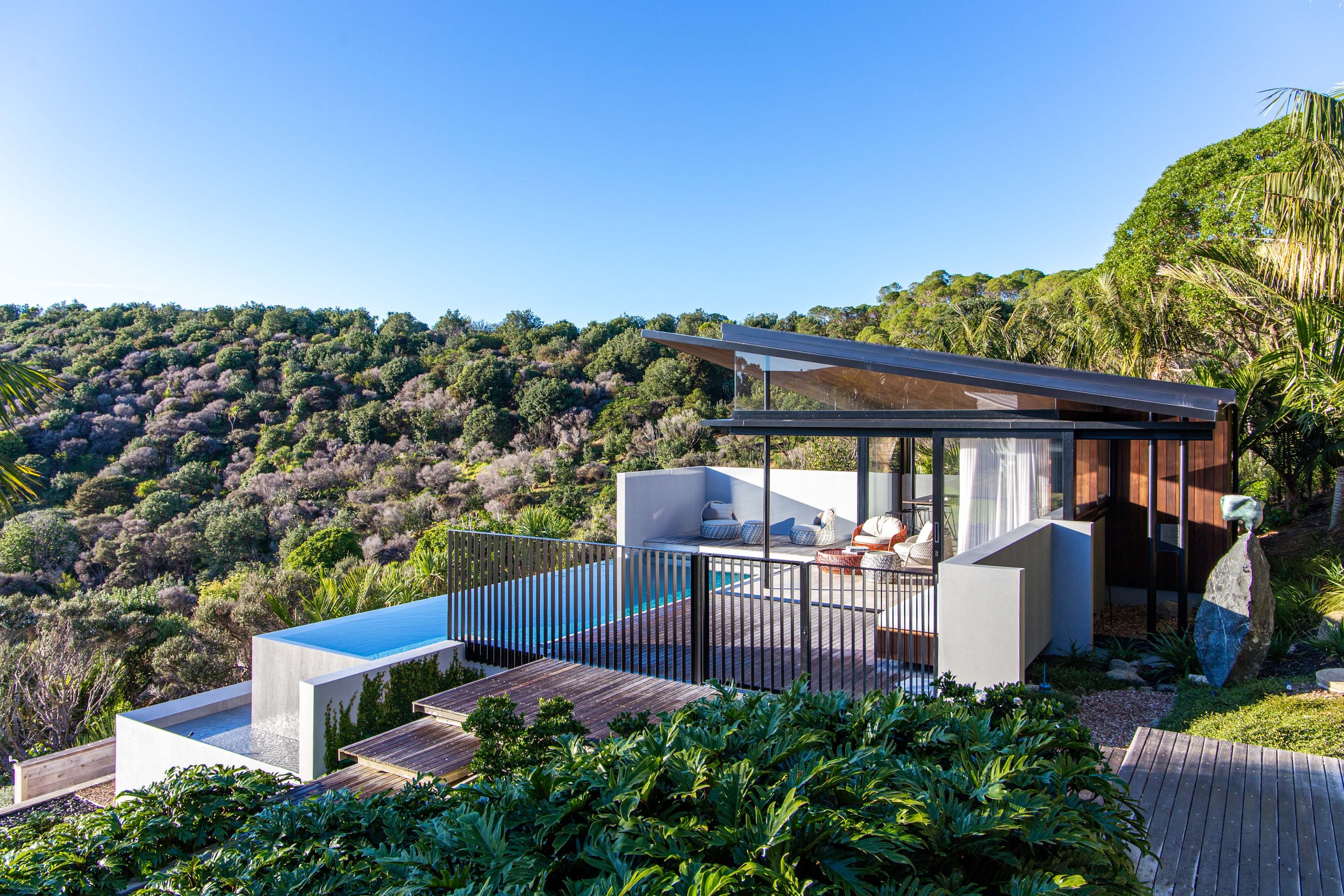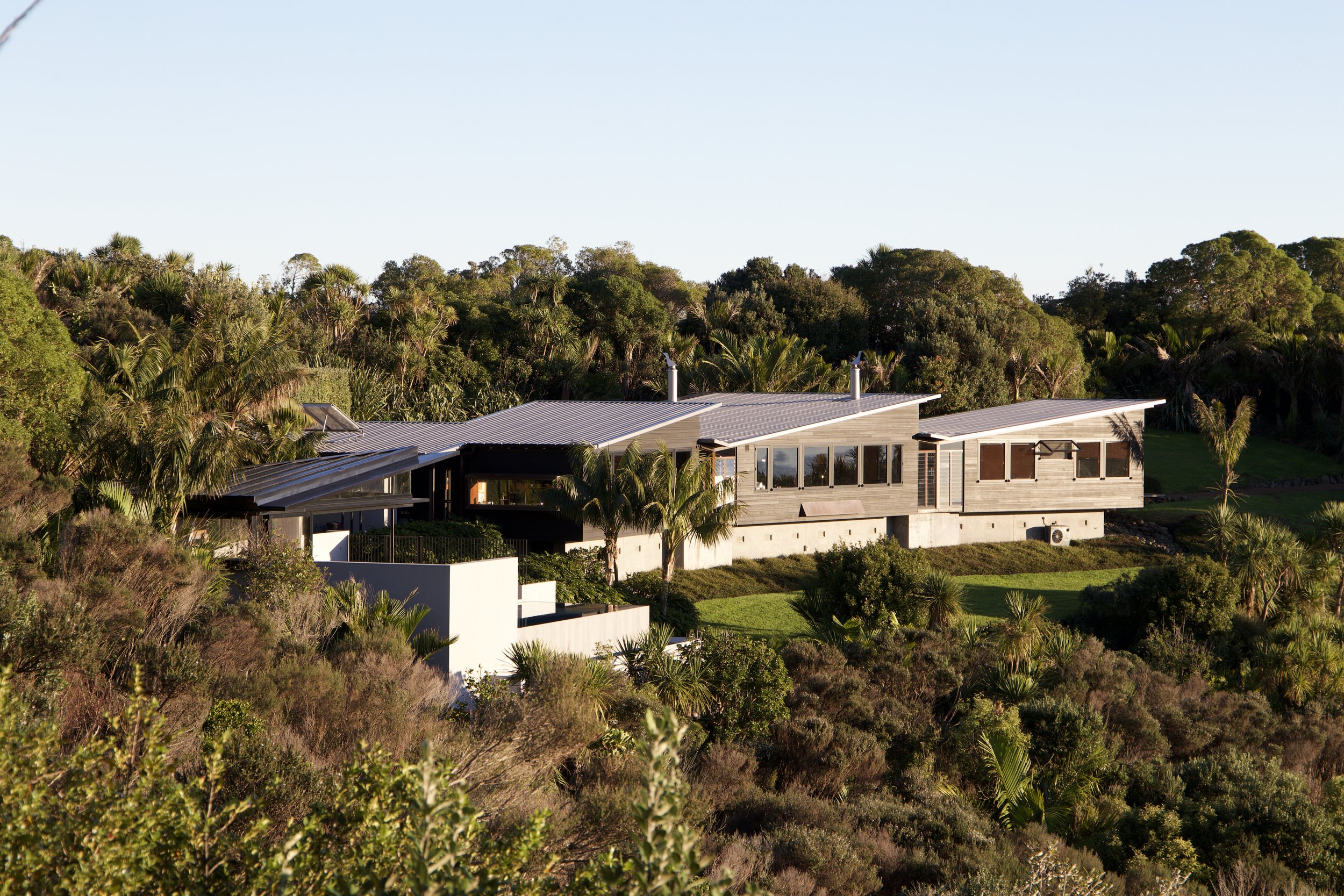
An annex to an earlier SGA home.
The new owners of this 2009 Waiheke Island home desired additional space to accommodate their teenage family with room to also entertain and socialise. The solution was to add a pool and pavilion alongside the existing home to embed into the established landscaping that was developed around the original home.
A solid anchoring masonry wall wraps two sides of the space, cementing the structure back into the sloping typography. A lightweight roof form drapes above the wall to provide a level of shelter. Glazing lightly encloses the space, opening to dissolve any demarcation of interior and exterior. The roof form lifts to the north in a sympathetic nod to the existing home, but then changes by folding diagonally, angling back down to nestle into the regenerating bush on the slope behind.
An infinity-edge pool located in front of the pavilion enhances the connection to the deep emerald green water in the bay below and connects through to the view of the outer gulf islands. A small bathroom tucked discretely to the rear of the main structure, along with a kitchenette, provide refined amenities for guests and social occasions.
A restrained yet rich-toned material palette adds a layer of luxury and texture, subtly contrasting with the vibrant tropical greens of the surrounding bush and ocean beyond.
A magical space to inhabit, where architecture is very much the vehicle that enhances the sense of connection to place.
Photography © Ross Keane









