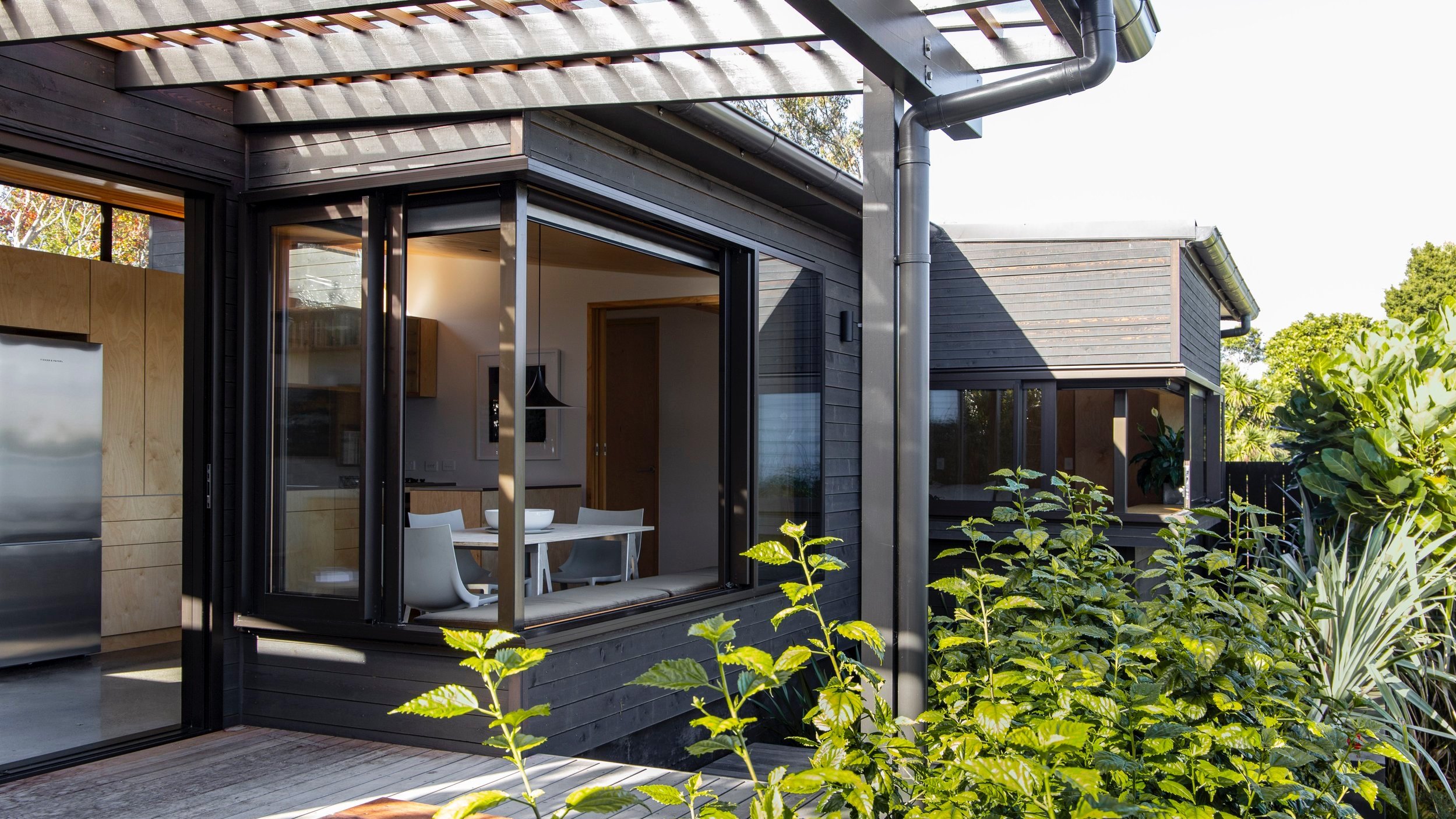
The site for the “Top House” is a west facing elevated volcanic rock shelf in the rear yard of a Mt Eden bungalow, surrounded by early 20th century villas & bungalows typical of the leafy garden suburb. The elevation of the site allows views over the roof of the existing house towards Eden Park to the west, but a substantial villa crowds the northern boundary and another more distant villa overlooks the site from the east.
The clients, a professional couple with two children in their late teens, saw an opportunity to establish a rental income and in the longer term, an ability to down-size in their own back yard.
The brief was for a two-bedroom home, one of which was to be a flexi-space room available as a study or as guest accommodation, which maximized the potential of the site and provided a good level of privacy and connection to the gardens.
Top House is approached along a landscaped path, up a volcanic rock clad stair to a mid-level terrace crosses in front of the house before finally ascending to the building platform. Entry to the house is from the north western covered deck which doubles as an extension to the main living space.
A level of complexity in the plan arrangement with stepping bays from Study/Bedroom to Dining to Living space & covered deck imbues a series of inter-connected yet defined spaces with a feeling of expanse that belies the building’s small scale.
The flexible study/bedroom bay window with its fold-down desk and shelving expands the building’s useful space beyond the floor plate. The slot window frames the western view without over-exposing the space to the late afternoon sun. Glazed sliding doors are configured to allow this space to expand into the living spaces or, when desk and bed are folded down, enclosed and made private.
The main bedroom and combined bathroom-laundry occupy the south and eastern quadrants of the plan with the whole sheltered beneath a single folded roof plane. The birch-lined ceiling is kicked up to the east inviting in the morning sun and the borrowed landscape of neighbouring trees through high level glazing without compromising privacy.
Extensive built-in furniture and cabinetry throughout the house with a limited, birch & white colour palette, has been designed with a view to maximizing space efficiencies and maintaining a feeling of light and space.
2019 Best Awards - Silver Award - Residential
2019 Trends International Design Awards - NZ Architect Designed Bathroom Highly Commended
2020 Interior Awards Finalist - Residential House


















