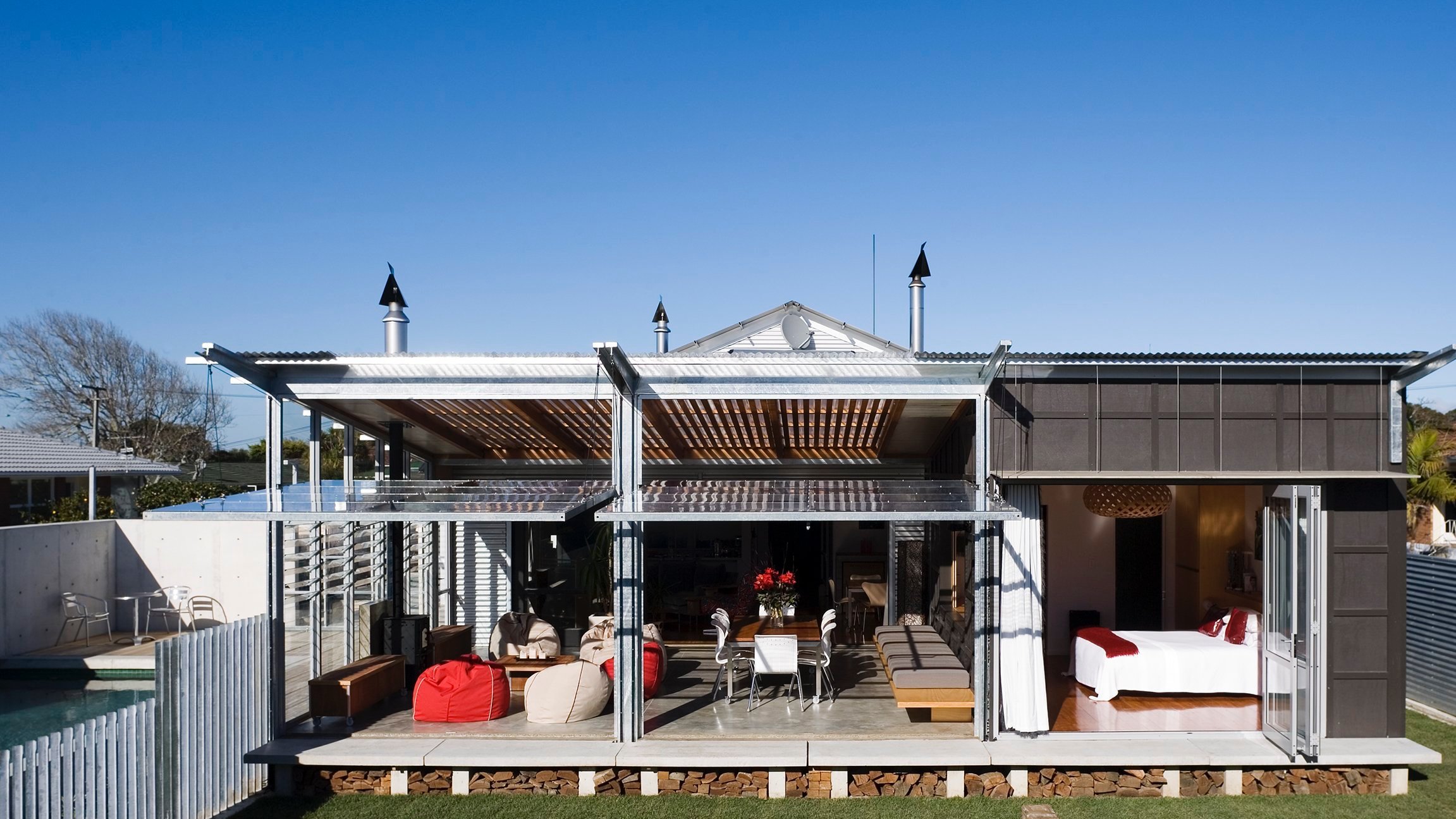
The re-invention of a displaced 1920's bungalow into a modern, contextual, architectural home.
The bones of the old house remain and have received a fresh, clean-lined skin of natural zincalume and plywood. The linear axis of the original 'shotgun' plan has been reinforced by the alignment of new structural elements to enhance the connection with the site and the landscape beyond toward Mangawhau - Mt Eden.
The street façade presents complementary elements varying in form and texture with the central, illuminated 'lantern' courtyard marking the entrance. At the rear, the outdoor room and adjacent master bedroom suite provide transitions between interior spaces and the garden with views to the mountain.
A palette of naturally expressed materials has been used from smooth, 'off the form' concrete to rough, caged scoria, excavated from the site for the swimming pool, in the galvanized mesh cages of the gabion walls.
Underpinning the architectural focus are sound principles of sustainable design. The exposed concrete floor slab of the outdoor room provides thermal mass for passive heating while the operable pivoting doors, glass louvre walls, and sliding shutters provide natural ventilation and cooling. High levels of insulation; sun screens; solar hot water heating; and wood burner space heating with wetback have been thoughtfully implemented in the design and detailing of this project.
Photography by © Patrick Reynolds
NZIA National Award Winner - 2007 - Residential
NZIA Local Award Winner - 2006 - Residential
Urban Shed
'This project is a prodigious celebration of the pioneering spirit. Inventive, exploratory, intuitive, instantly belonging to New Zealand culture in a sophisticated No.8 wire kind of way, this is a reconstitution of a suburban bungalow that at all times underlines reasonable sustainable principles. A superbly liveable house for a large family or equally a bach for a couple focussed on a seemingly rural view of Mt Eden. This is a humane exemplar to future sustainable habitation.'
NZIA National Awards Jury Citation
'A successful conversion of a bungalow done creatively, featuring a well co-ordinated link to the existing part of the house, and showing a real understanding of the demands of busy households in terms of spaces and materials. The ingenious lift-up doors to the living room are evidence of clever thinking, which is carried through into furniture and landscaping design.'
NZIA Local Awards Jury Citation












