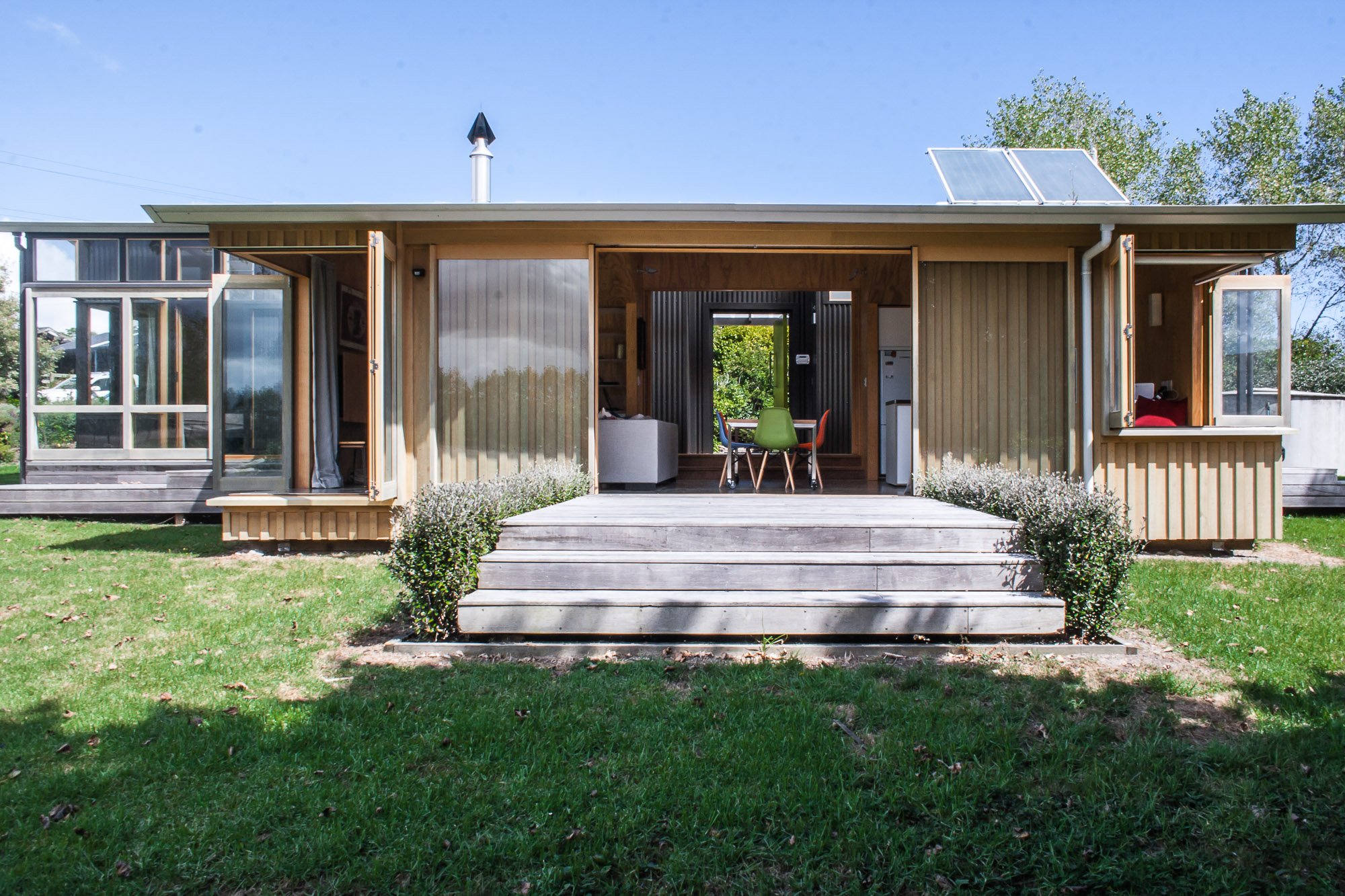Prefabrication
SGA is committed to developing and utilising methods of prefabrication in our designs as a way to increase quality, improve efficiency, save time and control cost. Prefabrication is often highly sustainable due to improved waste management, health and safety, reduced transport and fabrication efficiencies.
As one of the founding members of the PrefabNZ board, Dave Strachan was instrumental in helping set up this portal and network of industry partners. SGA’s passion for prefabrication has been further supported by the development of the SGA Workshop facility which is equipped to enable innovation through prototyping and in-house testing, as well as the production small to medium-sized prefabricated building projects or components.
Research and development is ongoing at SGA and to date projects have implemented;
Structurally Insulated Panels (SIPS) for both roof and walls
Panelised building design and components; transported by hiab, barge and helicopter for on-site assembly
Cross-laminated timber floor, wall and roof construction
‘Service modules’, fully constructed off-site for hybrid assembly on-site with pre-clad wall, floor and roof cartridges
Fully constructed transportable buildings, with on-site foundations and prefabricated site works such as deck panels, screens and pergolas
Floor modules with lightweight composite concrete
Pre-cast concrete walls and floor systems.
Rakino A
Rakino B
Rakino A
Rakino B








































