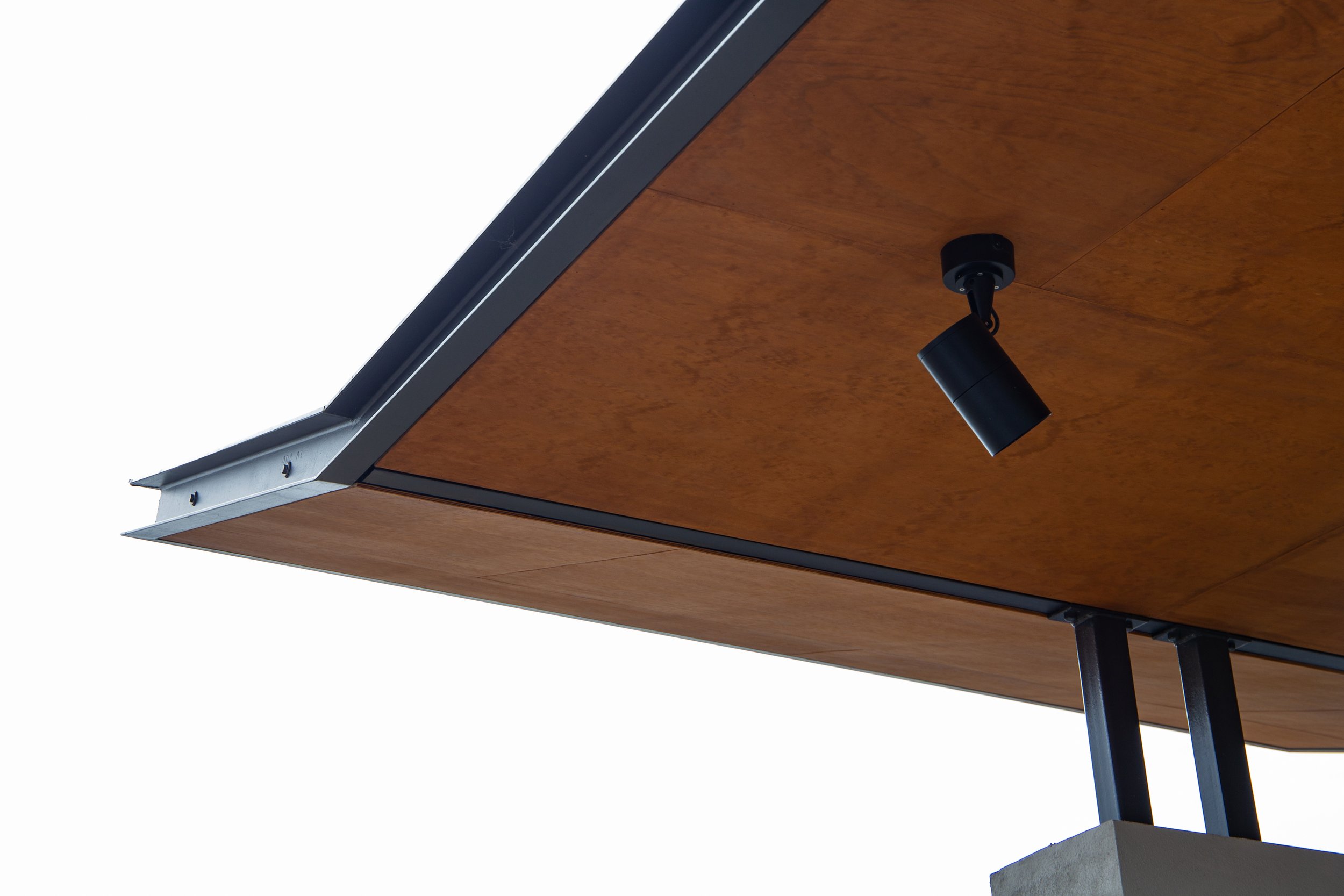
Glen Eden Baptist Church
Glen Eden Baptist Church occupies a large site in the heart of suburban Glen Eden. Over the years, a number of successful community programmes have been established and additional residential properties surrounding the church acquired to support these services. These programmes are now managed independently of the church by VisionWest Community Trust and include a community kindergarten, an extensive aged care service, social housing, a training centre as well as a community shop, food and clothing banks, & counselling services.
The administration offices for all these services are currently accommodated in the existing houses that occupied the properties the trust and church have been able to acquire, now covering an area of over a hectare.
SGA were engaged in 2011 to rationalise the occupation of these sites and provide a master plan for the entire campus as a framework for future growth and re-development.
The project required an in-depth survey of the existing buildings and land as well as the current and potential future operations of the trust and the church. A number of discussion forums & design workshops were undertaken & fed into the design work.
The campus master plan revolves around the development of a central courtyard or “Village Square”. An addition to the existing church building provides a social café space, which fronts the courtyard and new buildings to accommodate the kindergarten, administration offices and other services provide enclosure to the square. New connections & pathways are made to existing buildings on the site. It is proposed that existing buildings be retained where they are in good condition or are able to be cost effectively altered to accommodate non residential functions. The overall plan enhances the “village feel” of the campus and improves communication efficiencies across the different departments of the trust and the church ministries.
Photography © Ross Keane








