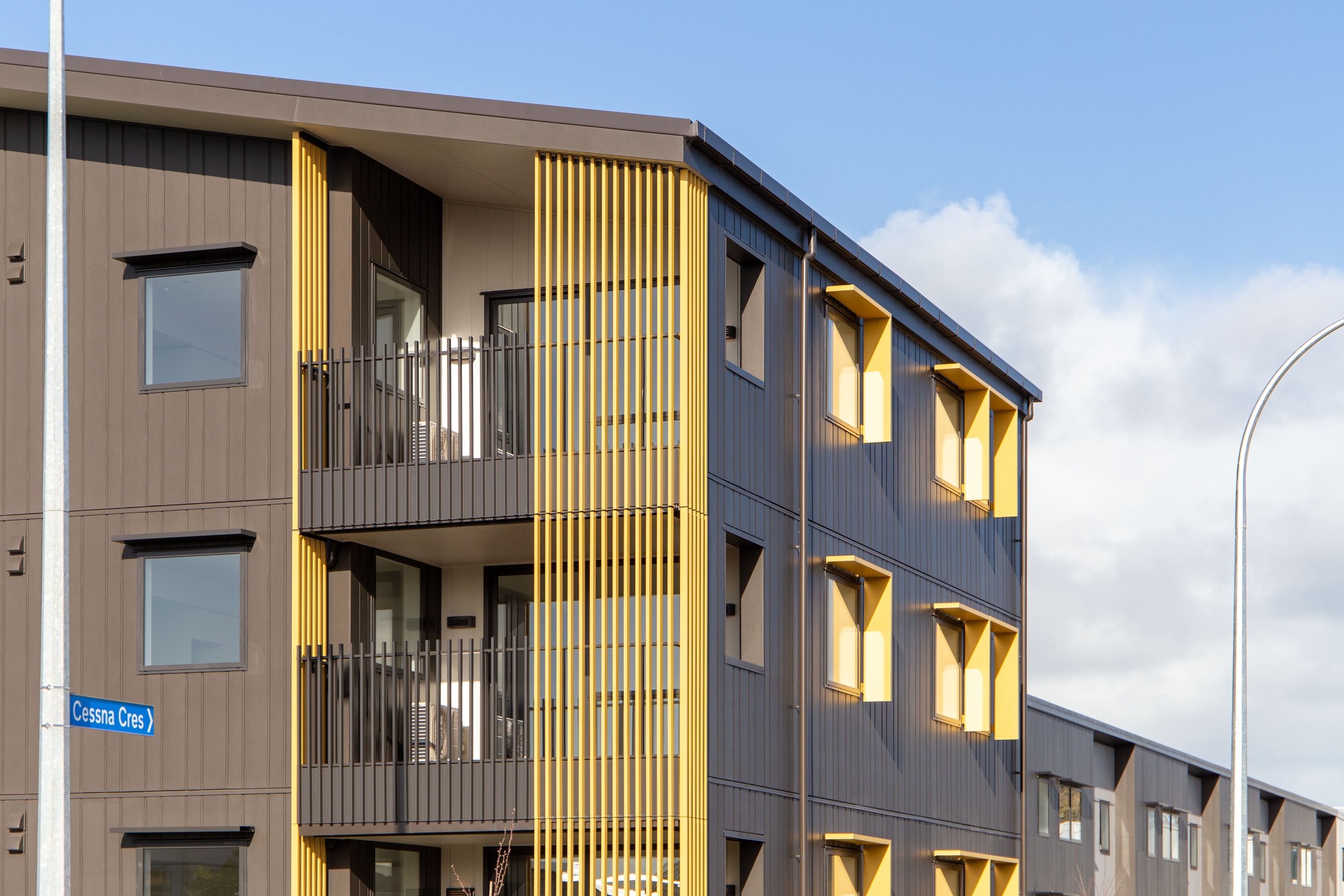
Auckland Walk-Up
SGA are involved in master-planning a number of multi-unit projects around Tāmaki Makaurau and are well versed with the processes involved with small and large developments.
Detailed site analysis and coordination with consultants is necessary from the onset of the project to establish the opportunities and constraints of successful master-planning options. A design review panel process refines our proposals and allows us to achieve the balance of increased density coupled with good amenity, good design and orientation for each new lot.
Depending on the project, three-storey walk-up apartments, terrace, duplex and standalone dwelling typologies are used to achieve an appropriate yield.
Efficient typology planning with well-orientated living spaces and considered secondary service areas allow for good connections to outdoor space and passive temperature modifiers.
Bulk, location and outlook are treated with particular attention, especially where the site contour is steep, to achieve privacy and separation where necessary and to provide security surveillance where beneficial.
Muted material palettes with warmth are often added through feature claddings. Colours are paired with the landscaping to create vibrant new communities.






