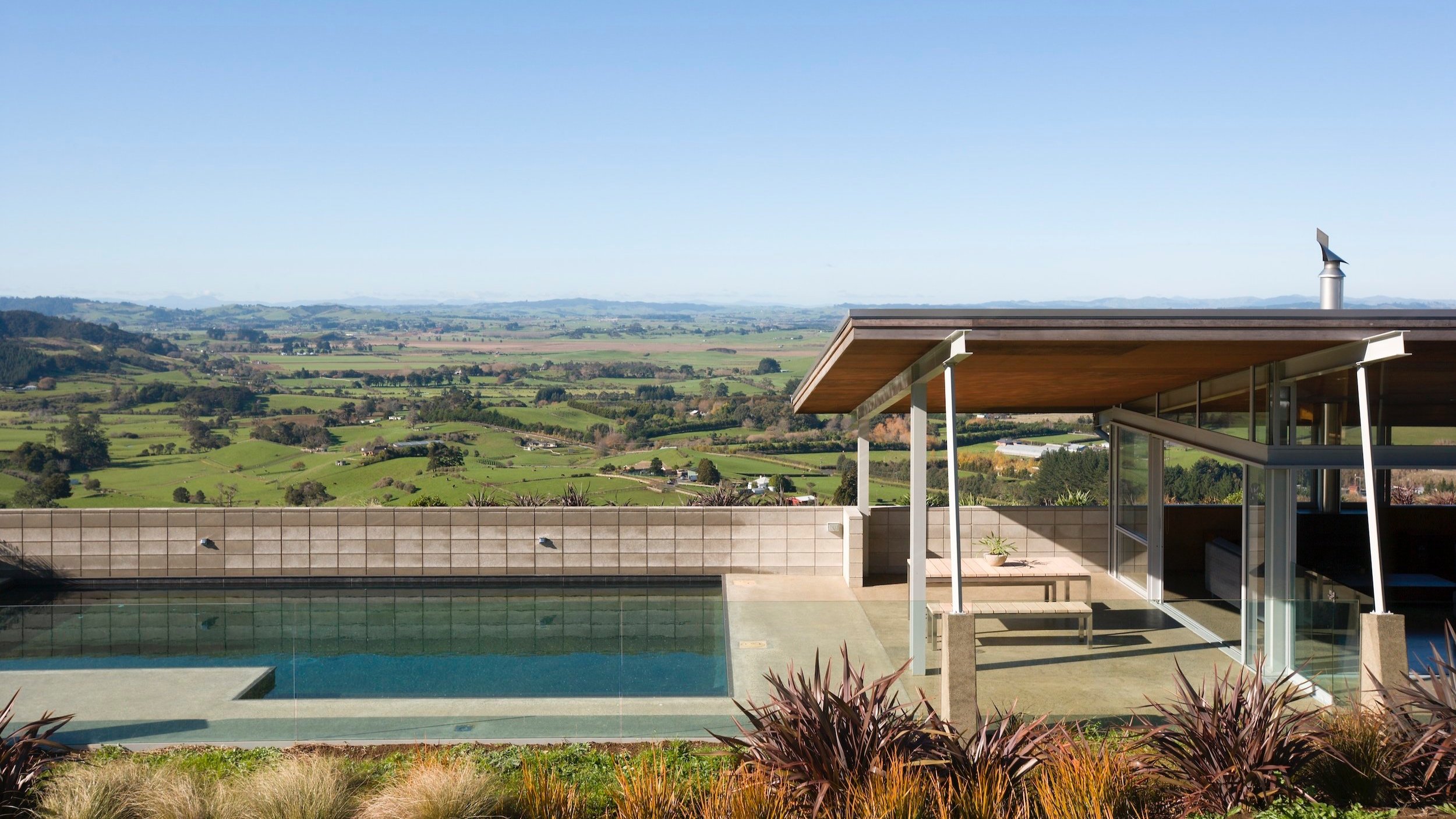
Set on the slopes south of the Bombay Hills, this is a large country house for a family of 5 with strong ties to the local farming community.
The low-slung forms follow the natural land contour, anchoring into the slope just below the crest to deflect and protect against the strong south-westerly wind, and providing sheltered courtyards and verandahs to the north.
The two elongated shed-like pavilions define the Living Areas from the Bedrooms with an internal garden courtyard linking the two.
Durable materials used in their "raw" state blend with the natural landscape. The base of the building is of natural stack bonded concrete block with a steel structured lightweight roof umbrella suspended over highly glazed walls.
Photography by © Patrick Reynolds
NZIA Local Award Winner - 2007 - Residential
Foothills House
'Stunning wide-screen views over the North Waikato basin belay the skill and expertise used in designing a sophisticated "rural shed" for a family. Sensitively set back into the side of a large hill, this home is carefully crafted, feels open and warm and protected, yet is very contemporary. The use of materials that express the nature of the material and casual yet cosy design allows sheltered family use that takes advantage of all the aspects of the exposed site and turns it into an exciting set of living spaces.'
NZIA AwardsJury Citation












